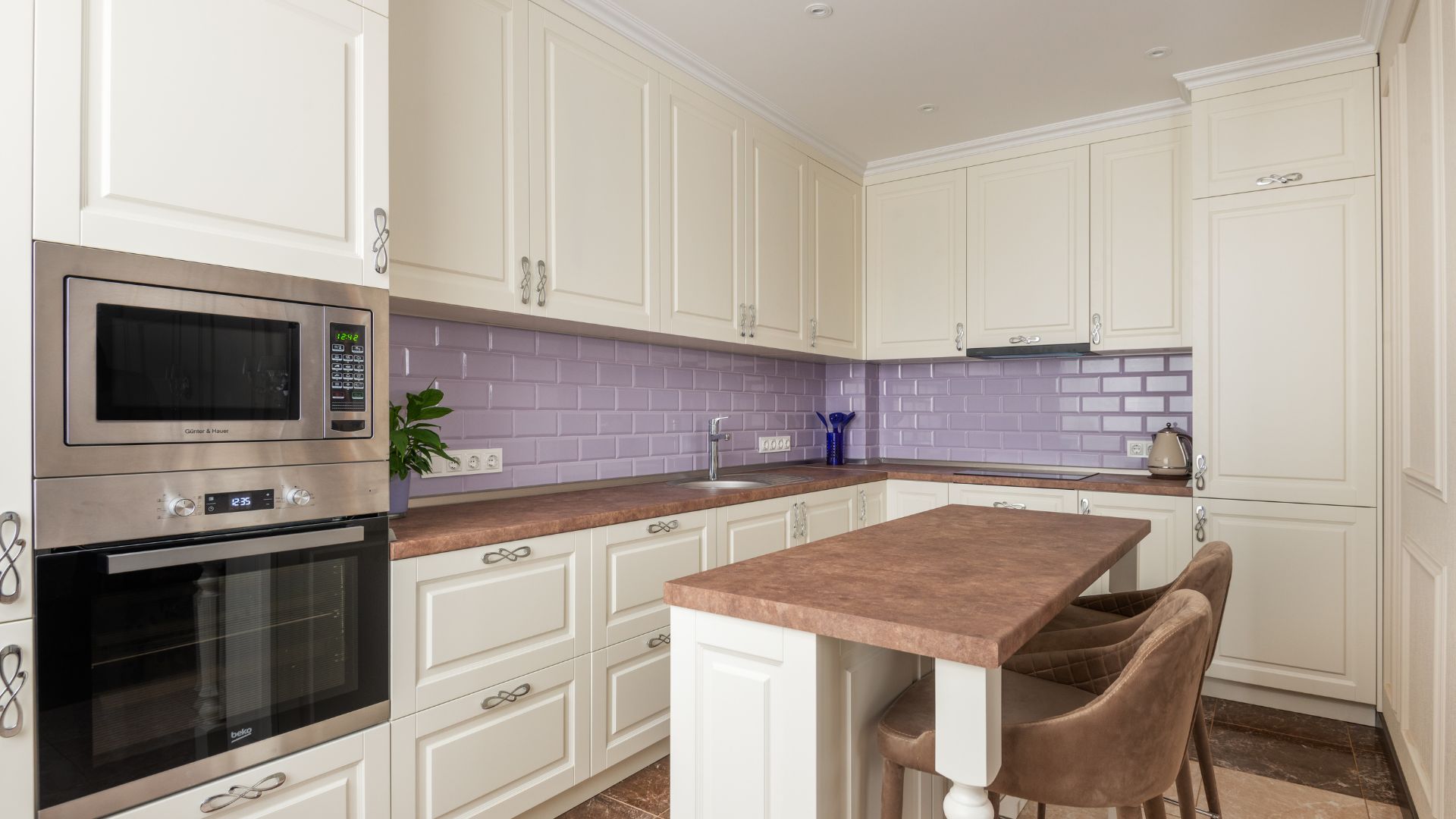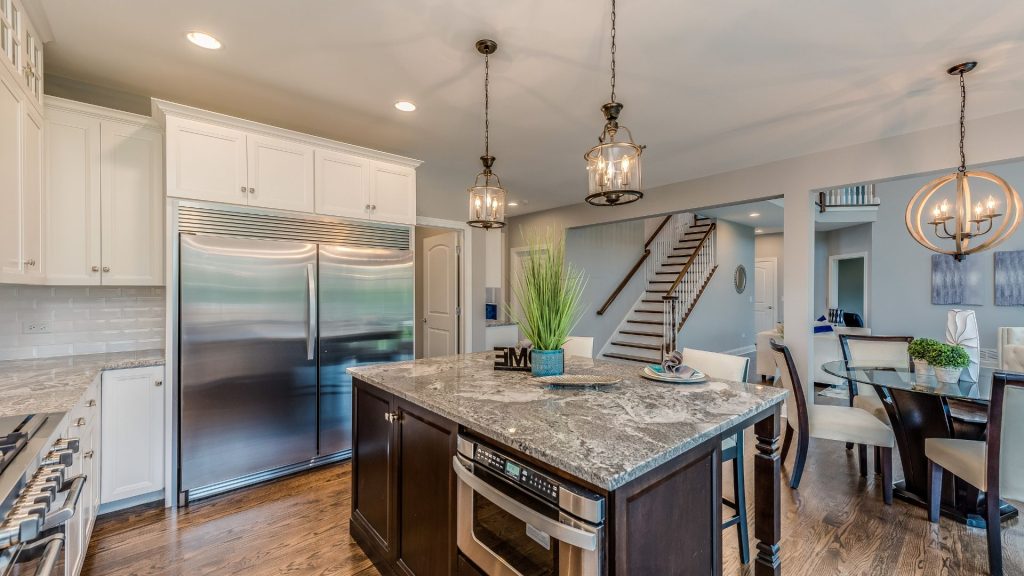The layout of your kitchen is a critical decision that affects how comfortably and efficiently you can cook, entertain, and interact within the space. An effective kitchen layout harmonizes function and flow, ensuring that the kitchen is as beautiful as it is practical. The core of kitchen design often revolves around the concept of the ‘kitchen work triangle,’ a time-tested principle that minimizes walking distance between the fridge, stove, and sink to streamline meal preparation and cleanup.
In this blog post, we will explore various kitchen layouts and how each can be optimized to suit different cooking styles, spaces, and aesthetics. Whether you’re renovating an existing kitchen or building one from scratch, understanding the strengths and limitations of each layout will help you make an informed decision that enhances your home’s functionality and appeal.
Assessing Your Needs

Before diving into specific kitchen layouts, it’s essential to assess your personal and family needs. Consider how you use your kitchen: Are you an avid cook who hosts large gatherings, or do you prefer quick meals with minimal prep? How many people typically use the kitchen at one time? Answering these questions can help determine which layout will best support your cooking habits and lifestyle.
It’s also important to consider the physical space you have. Measure your kitchen area to see what kind of layouts are possible and whether you have room for features like an island. Reflecting on these factors before choosing a layout will ensure that your kitchen is not only beautiful but also tailored to your unique needs.
Overview of Popular Kitchen Layouts
The right kitchen layout maximizes space efficiency while minimizing workflow disruptions. Here are some of the most popular layouts:
- One-wall: Common in smaller homes or apartments, this layout aligns all cabinets and appliances against one wall. It’s space-efficient but limited in counter space.
- Galley: Consisting of two parallel counters, this layout is highly efficient for cooking, as everything is easily reachable. It’s ideal for narrow spaces but can feel cramped.
- L-shaped: A versatile layout that opens up floor space and is suitable for both small and large kitchens. It often allows for the inclusion of a dining area.
- U-shaped: Surrounds the cook with three walls of cabinets and appliances, maximizing storage and counter space but requiring ample room.
- Island: Popular in larger kitchens, islands can be used for preparation, dining, or as a socializing area. This layout works well with an open-plan living space.
Each layout has its own set of advantages and is suitable for different types of homes and lifestyles. Understanding these can help you choose the most functional layout for your kitchen.
The Kitchen Work Triangle
The concept of the kitchen work triangle is pivotal in kitchen design, aimed at creating an efficient workspace. The triangle connects the three main work areas: the sink, the stove, and the refrigerator. Ideally, the sum of the triangle’s three sides should not exceed 26 feet, and each leg should measure between 4 and 9 feet. This setup helps prevent kitchen traffic from disrupting the cook and keeps essential services within easy reach.
Adapting the work triangle to fit your chosen layout can significantly enhance your kitchen’s functionality. For example, in a U-shaped kitchen, each point of the triangle can be placed at one of the three legs of the U, making it a highly efficient layout for cooking. In contrast, an L-shaped kitchen might have the refrigerator and sink on one leg and the stove on the other, forming a compact triangle that leaves room for dining or gathering.
Maximizing Small Kitchens
Designing small kitchens requires maximizing every inch of space without sacrificing the flow of the kitchen. Using innovative storage solutions like toe-kick drawers, over-the-sink cutting boards, and pull-out pantries can help utilize every available space. Compact appliances and an emphasis on vertical space can also make a small kitchen both functional and spacious.
Visually, small kitchens benefit from lighter colors and reflective surfaces that make the space appear larger. Open shelving can create an illusion of depth and keep essential items handy. Choosing slender, streamlined hardware can also help maintain a clean, uncluttered look that enhances the kitchen’s flow and feel.
Incorporating Islands and Peninsulas
Islands and peninsulas are excellent additions to larger kitchen layouts, adding functionality and style. An island can serve multiple purposes—from additional prep space to an informal dining area or a central spot for family gatherings. When designing an island, consider factors like size, location, and features. It should be large enough to be functional but not so big that it disrupts the flow of the kitchen.
Peninsulas work similarly to islands but are attached to the wall at one end, making them a good option for kitchens that cannot accommodate a freestanding island. They offer extra counter and storage space and can also define the kitchen space in an open-plan layout. Both islands and peninsulas should provide enough room for comfortable movement around them, maintaining clear paths between the key work zones in the kitchen.
Open Concept Kitchens
The trend towards open concept kitchens continues to grow, as they promote a spacious environment that integrates cooking, dining, and living areas. This layout fosters greater social interaction and allows the cook to engage with family or guests while preparing meals. When designing an open concept kitchen, it’s important to maintain a cohesive design scheme that matches the adjoining living spaces, using similar colors, materials, and styles.
However, open kitchens also pose challenges, such as the need for consistent tidiness and the potential for cooking smells and noise to spread. Addressing these issues might involve installing higher-quality ventilation systems or choosing integrated appliances that can operate quietly.
Ergonomics and Accessibility
Ergonomics is critical in kitchen design, ensuring that the space is comfortable and safe to use. This involves customizing countertop heights, ensuring adequate lighting, and installing pull-out shelves that reduce bending and stretching. Accessible design, or universal design, takes ergonomics further by considering the needs of all users, including children, elderly individuals, or those with disabilities, making the kitchen usable by everyone.
Features like varied counter heights for seating or prep work, drawers instead of lower cabinets, and controls that are easily accessible can all contribute to a kitchen that is more comfortable and functional for everyone. As families evolve, these features can adapt to changing needs, making the kitchen a lasting fit for the home.
Aesthetic Considerations
While functionality is paramount, the aesthetics of your kitchen also play a significant role in its overall appeal. The layout should harmonize with the architectural style of your home and your personal taste. Materials and finishes should be chosen not only for durability but also for their visual impact. This might mean matching wood tones with the rest of the house or opting for bold cabinet colors to create a focal point.
The layout itself can also enhance the kitchen’s aesthetics. For example, symmetrical designs often convey a sense of balance and formality, while more organic, asymmetrical layouts can impart a casual, laid-back vibe. The key is to blend functionality with style, creating a space that reflects your personality while serving its primary purpose effectively.
Case Studies
To illustrate these principles in action, consider the case of a recent remodel by Selective Remodeling. Faced with a cramped and dated kitchen, the team redesigned the space using an L-shaped layout with an added island, improving both its utility and aesthetics. High-quality materials and smart storage solutions were employed to enhance the kitchen’s functionality and flow, making it not only more enjoyable to use but also a striking part of the home’s design.
Another case involved integrating an open-concept kitchen with living and dining areas, using consistent flooring and complementary finishes to create a seamless transition between spaces. Strategic placement of appliances and a well-thought-out work triangle ensured that the kitchen was as functional as it was beautiful, proving that good design can bring together form and function in equal measure.
Designing the perfect kitchen layout involves more than just placing cabinets and appliances; it requires thoughtful consideration of your lifestyle, habits, and aesthetic preferences. By understanding the different layout options and how they can be tailored to meet specific needs, homeowners can create a kitchen that enhances both the functionality and the beauty of their home.
If you’re planning a kitchen remodel and need guidance on choosing the right layout to maximize both function and flow, Selective Remodeling is here to help. Our team of experts can provide personalized advice and professional services to ensure your new kitchen meets all your expectations. Contact us today to learn more about how we can help transform your kitchen into a perfectly balanced blend of form and function.


